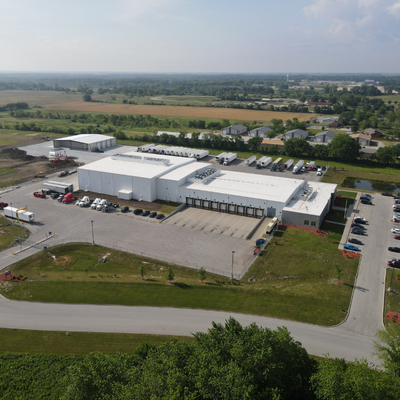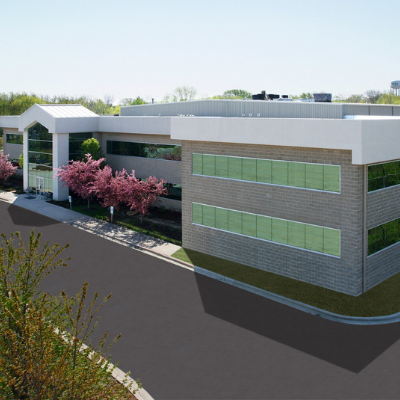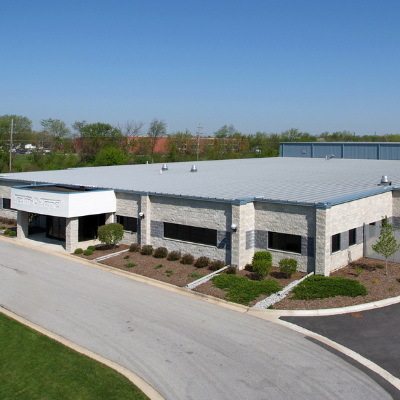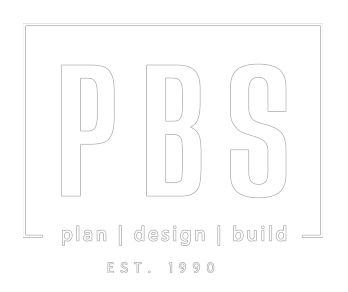Chicago South Cold Storage

Freezer addition used for food warehousing 4 tier push-back pallet racking system Project included installation of all necessary refrigeration equipment and in floor glycol heating system (2) 9’x14’ automatic sliding doors separating freezer from existing refrigerated section Constructed with no interference to the customers current operation Extensive video surveillance system Full fire suppression system with […]
Holland LP

Executive/engineering offices and training center 4,800 sq. ft.
Technotape

Corporate office / Laboratory and Test Center 50,000 sq. ft.
Tufts Grinding

Construction of the 18,400 sq. ft. addition took place without disrupting Tufts Grinding’s production schedule. A fire sprinkler system was installed in the new building including a retro-fit into the existing building to meet current fire codes. A 7-1/2 ton capacity, heavy duty, double girder, top running crane with a 95 ft span was installed. […]
Voestalpine Nortrak

Industrial Expansion with Overhead Crane Crane building expansion for Voestalpine Nortrak, an International Company serving the RR Industry. This pre-engineered systems steel building consists of intricate footing / foundation tie-in details as well as expansion transitions between buildings. Building includes reinforced concrete floor slab with an integrated existing rail spur within the building. 5,000 sq. […]
US Ecology

Drum Storage Building Pre-engineered steel building was designed for storing drums containing hazardous materials. This project includes special consideration for containment of spilled chemicals, a fire suppression system, a high capacity ventilation system, exterior truck dock with 5 bays and an extensive storm sewer system. 6,000 sq. ft.
Walts Foods

Grocery Store Two story office/conference center entry structure. Dryvit/masonry/aluminum store front exterior. Standing seam roof system with single slope. Open ceiling concept. 42,000 sq. ft.
New Hope Center

Training and Fullfillment Center for Special Needs Adults Classrooms, conference rooms, a 2,700 sq. ft. multi-purpose area centrally located and accessible to the exterior landscaped terrace. Offices, a cafeteria and concession area, dock storage/staging area Vehicle storage, a vehicle maintenance area and a multi-purpose workshop area including employee break, uni-sex bath, and janitorial spaces. Other […]

