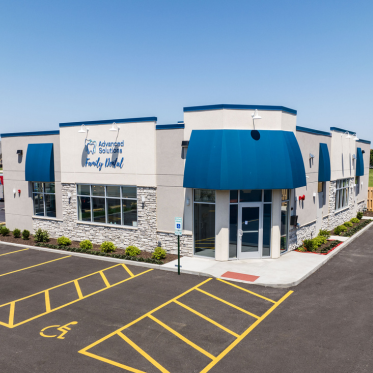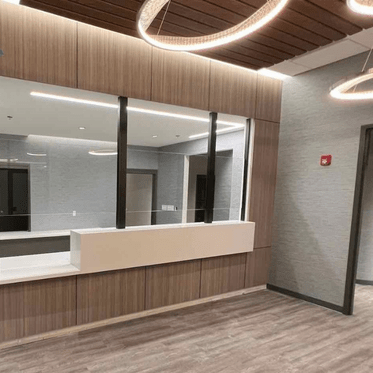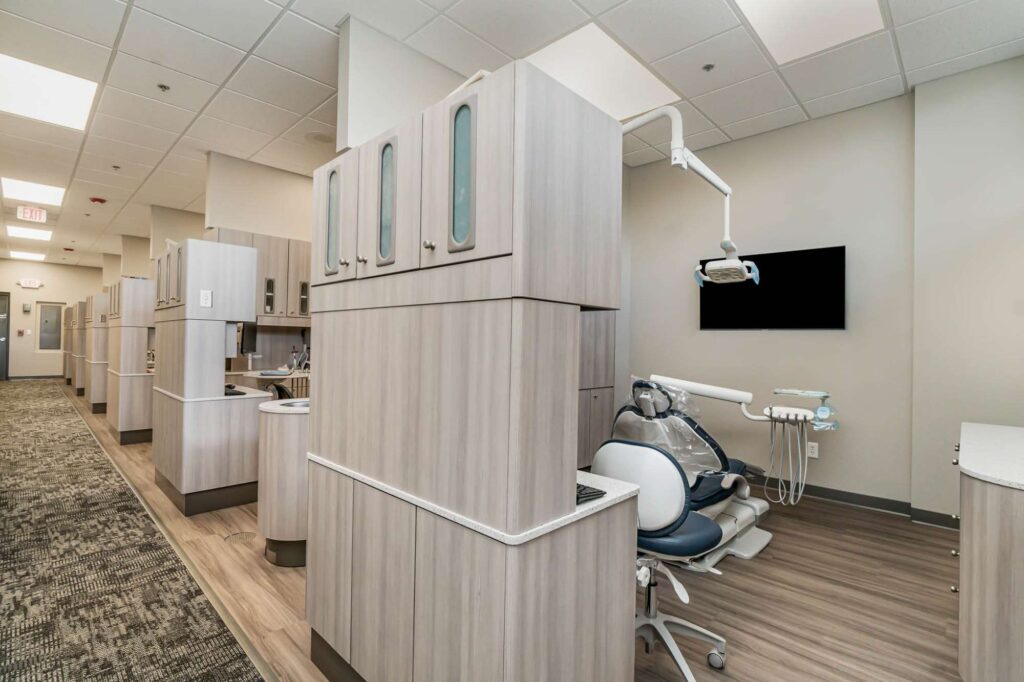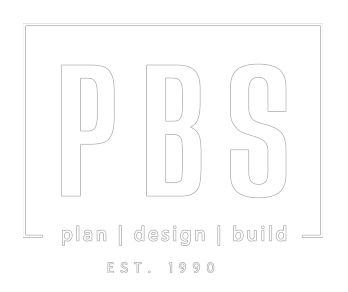Advanced Solutions Family Dental

Dental Office Ground-up construction of 3,000 square foot dental office Exam rooms, lobby / reception, restrooms, breakroom, lab and office
Dermatology Associates | New Lenox

3,000 square foot build out of new dermatology medical office Build out included: Exam rooms, lobby / reception, restrooms, breakroom, lab and office
Athos Dental

Dental Office. Complete building renovation to accommodate patient operatories, waiting room, break room and office spaces. 2,500 sq. ft.
North Creek Dental

Dental Office Buildout Renovation of existing practice and expansion into additional bright and open space consisting of newly renovated and expanded reception area, additional operatories and specialist space, restrooms and storage. 3,500 sq. ft.
Pramuk Dental

Function: Dental Office Facility Features: New complete site development and building construction. Site development includes patron and employee parking, utility improvements, professional landscaping, and exterior decorative lighting systems. The interior layout design provides for 4 dental operatories, laboratory, sterilization, reception area, private offices, and employee break rooms. Square Footage: 2,600 sq. ft.

