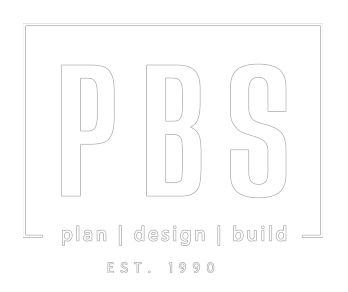- 16,500 square feet
- Expanded lobby, restrooms, gathering, cafe and education space including renovation of existing lobby area, restrooms and worship auditorium.
- New expansion also includes outdoor fellowship space.
- Building renovation and expansion consists of systems steel expansion, architectural panels, canopies, storefront glass systems, stone, and exterior complete site development and expansion.













