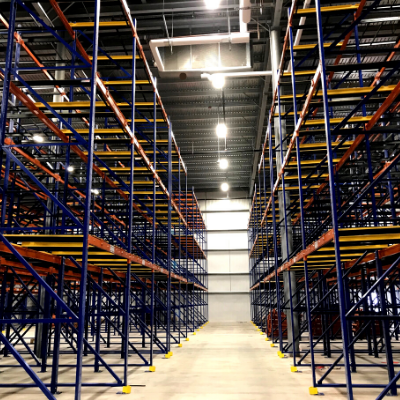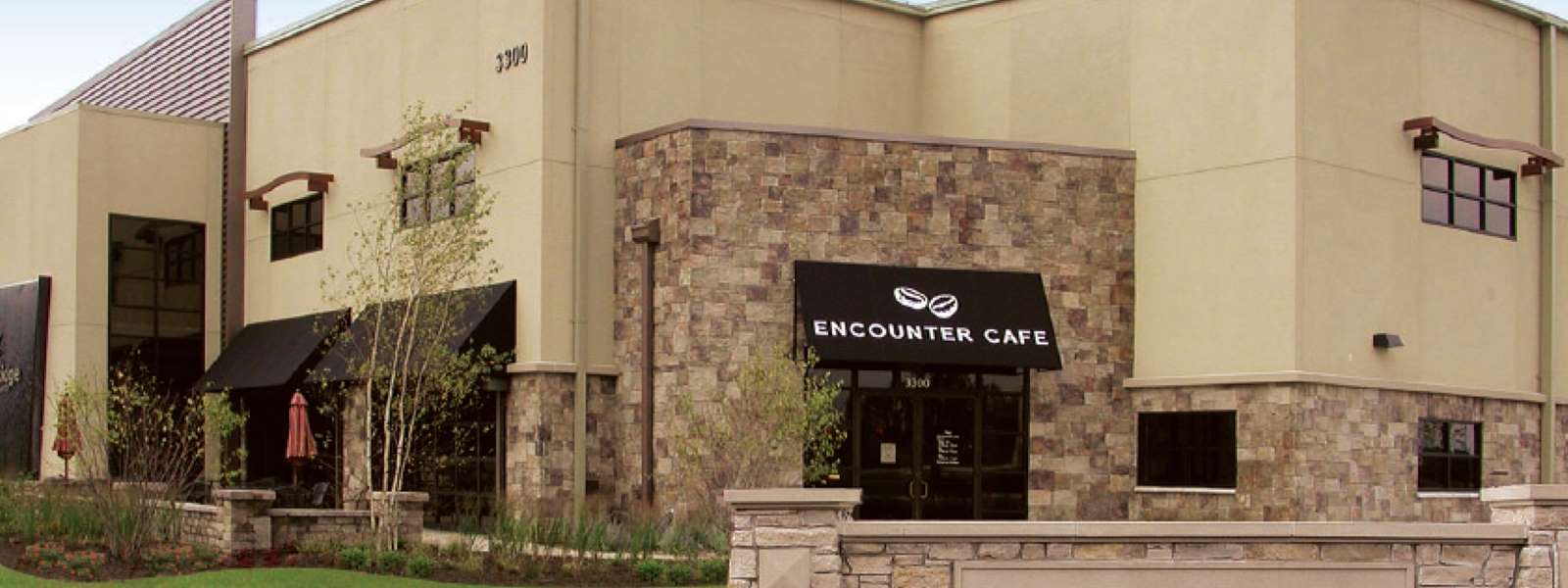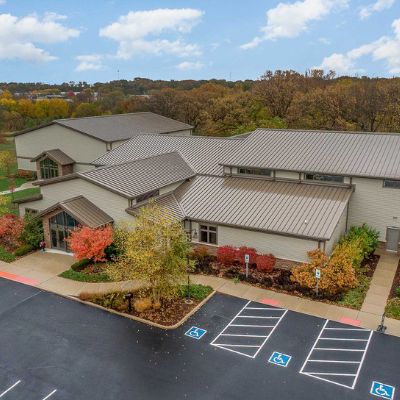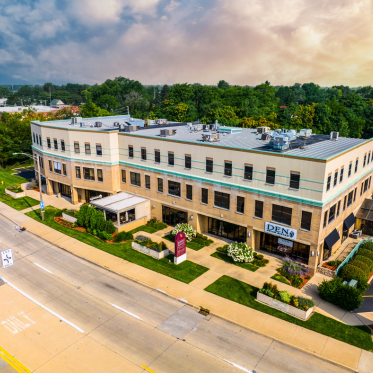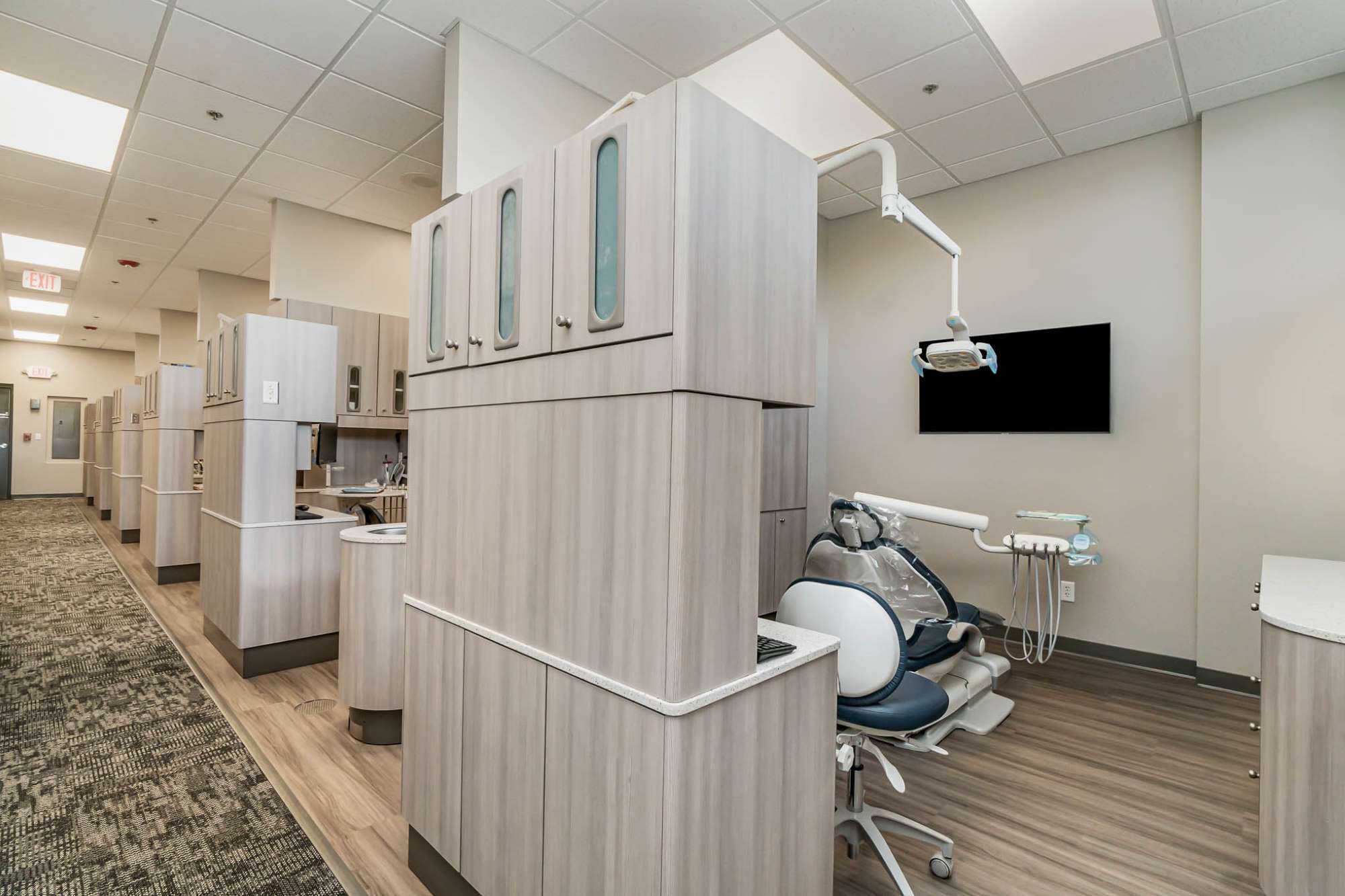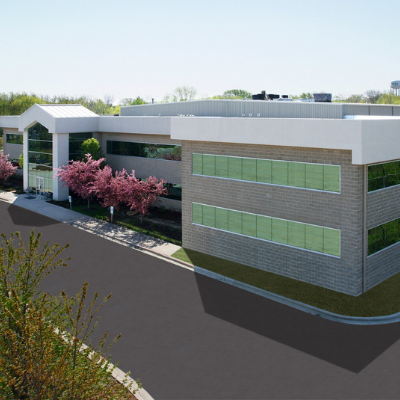Chicago South Cold Storage
[vc_row][vc_column width="2/3"][vc_gallery type="nivo" interval="3" images="10028,10029,10021,10030,9600,9601,10027" img_size="full"][/vc_column][vc_column width="1/3"][vc_column_text]Function: Freezer addition used for food warehousing Features: 4 tier push-back pallet racking system Project included installation of all necessary refrigeration equipment and in floor glycol heating system (2) 9’x14’ automatic sliding doors separating freezer from existing refrigerated section Constructed with no interference to the customers current operation Extensive video surveillance system Full fire suppression system with extension of existing dry pipe sprinkler system Square Footage: 25,000 sq. ft. [/vc_column_text][/vc_column][/vc_row]

