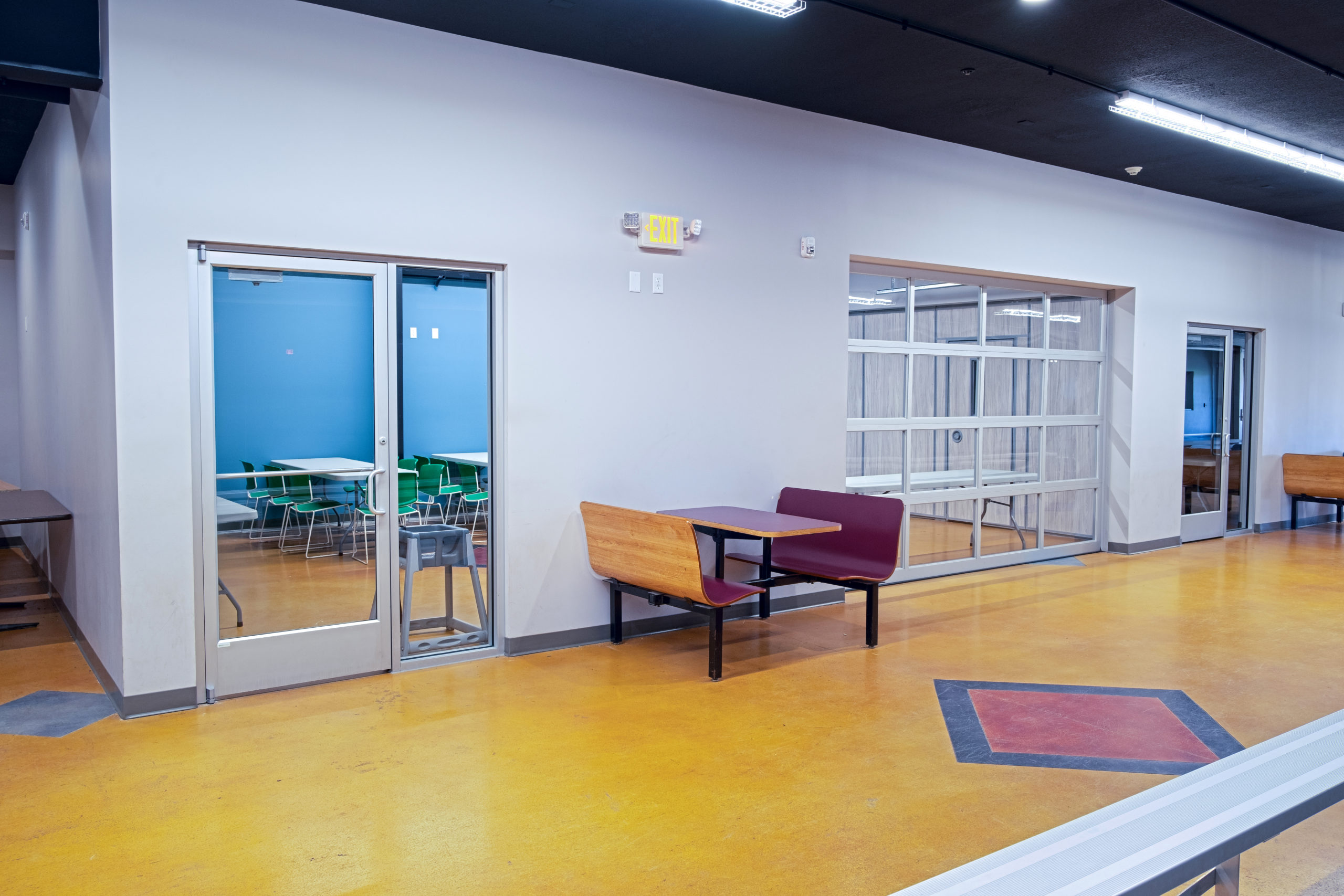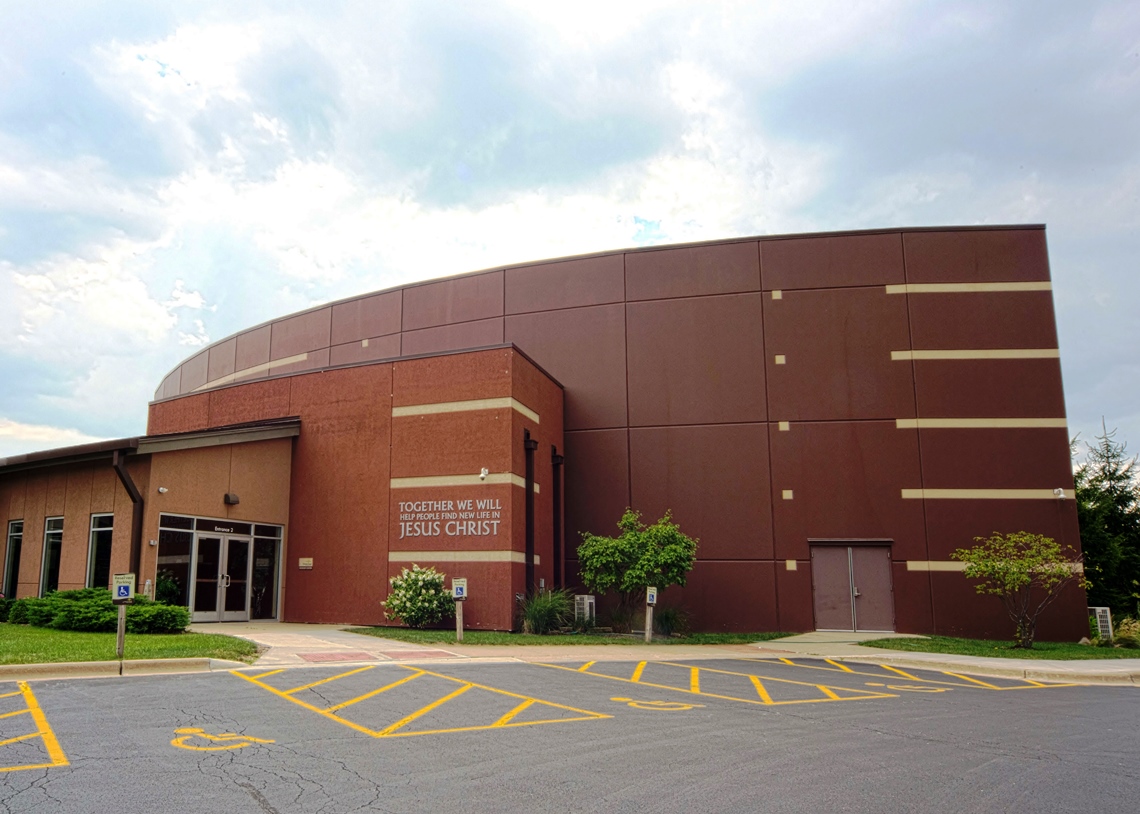New Covenant Church
[vc_row][vc_column width="2/3"][vc_gallery type="nivo" interval="3" images="8303,8300,8301,8299,8302,8304" img_size="full"][/vc_column][vc_column width="1/3"][vc_column_text]Function: Renovation Features: Removal of wing walls at each side of stage to increase viewing angles and add more room to stage. This included re-supporting the existing drywall arch over the stage. Removal of dated pulpits. Added stage lighting. Installation of oak hardwood flooring. New stage face with decorative moldings implemented. Added two new stairways at both sides of the stage and added a removable center aisle stair.[/vc_column_text][/vc_column][/vc_row]






