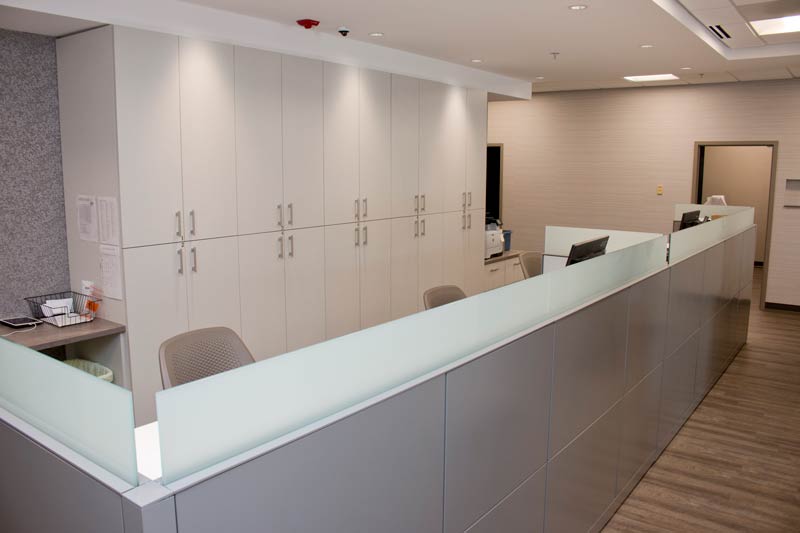Dermatology Associates
[vc_row][vc_column width="2/3"][vc_gallery type="nivo" interval="3" images="8406,8407,8374,8375" img_size="full"][/vc_column][vc_column width="1/3"][vc_column_text]Function: Dermatology Practice Function: This beautiful new practice will include a doctor’s office, breakroom, nurses station, lab, waiting area, regular and specialty exam rooms. Square Footage: 3,850 sq. ft.[/vc_column_text][/vc_column][/vc_row]










