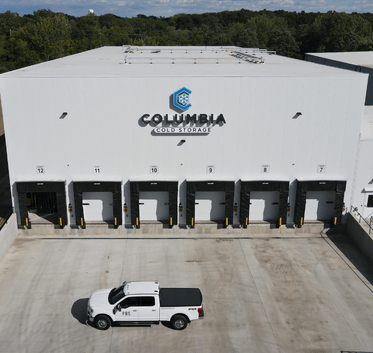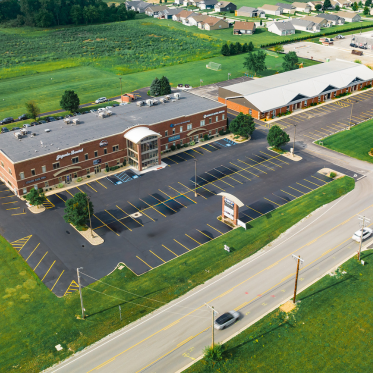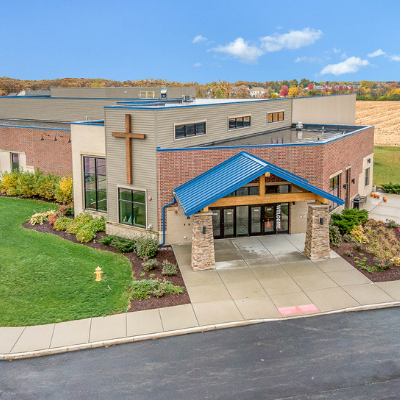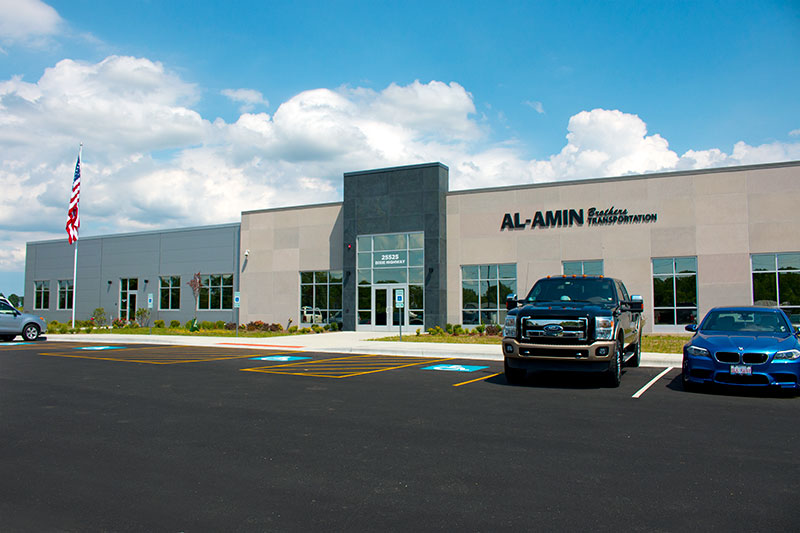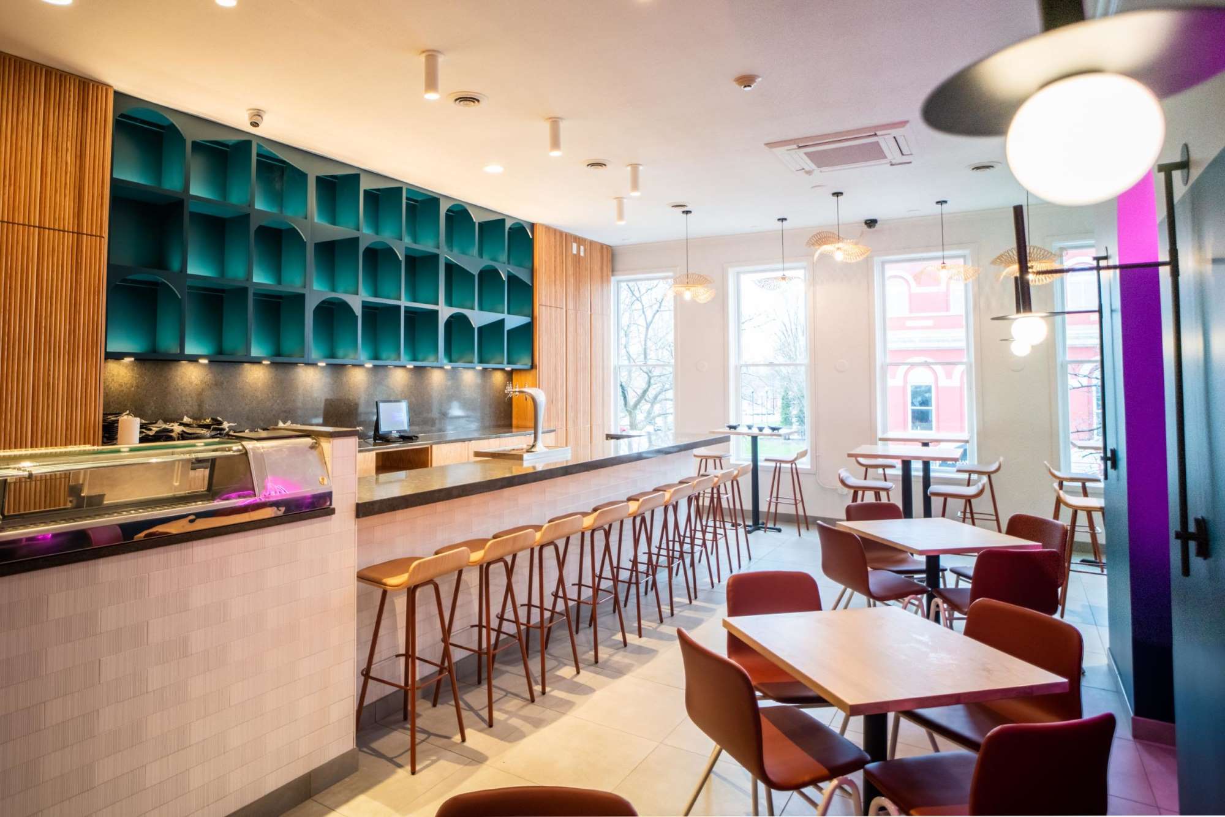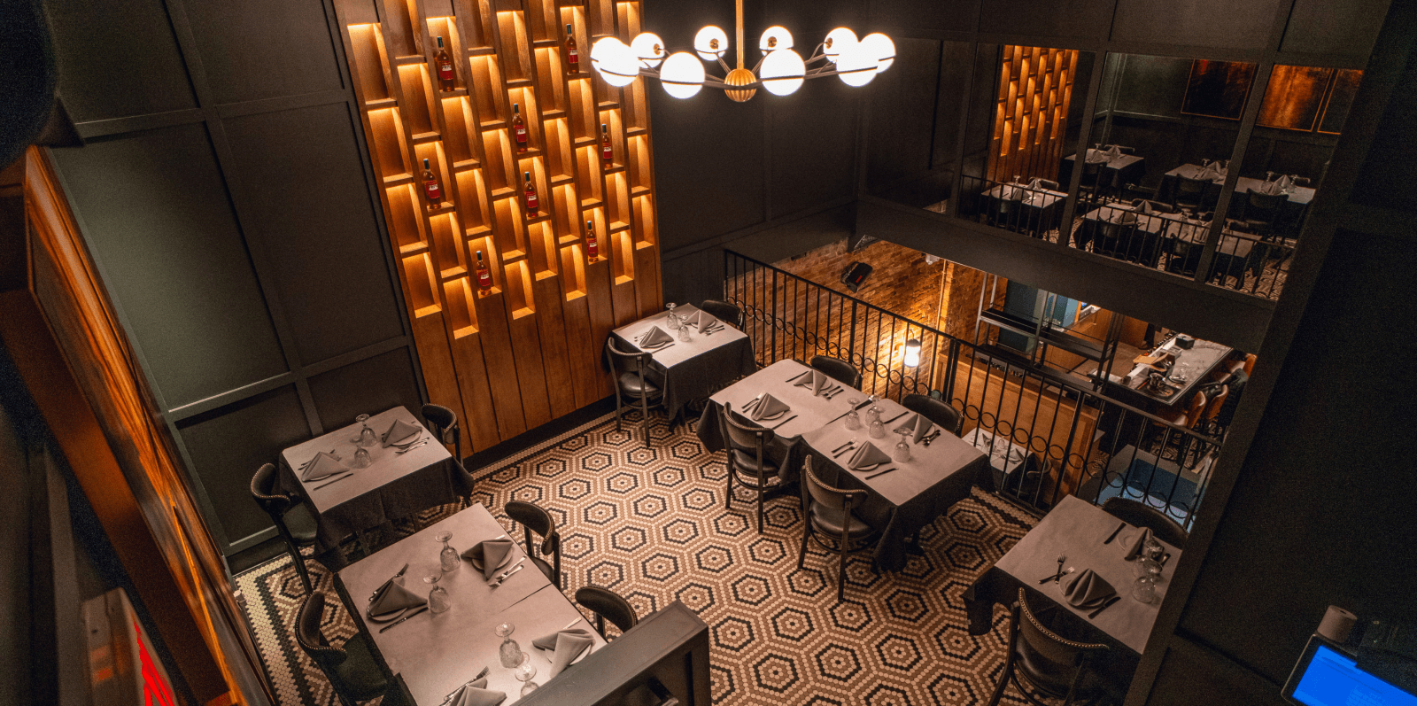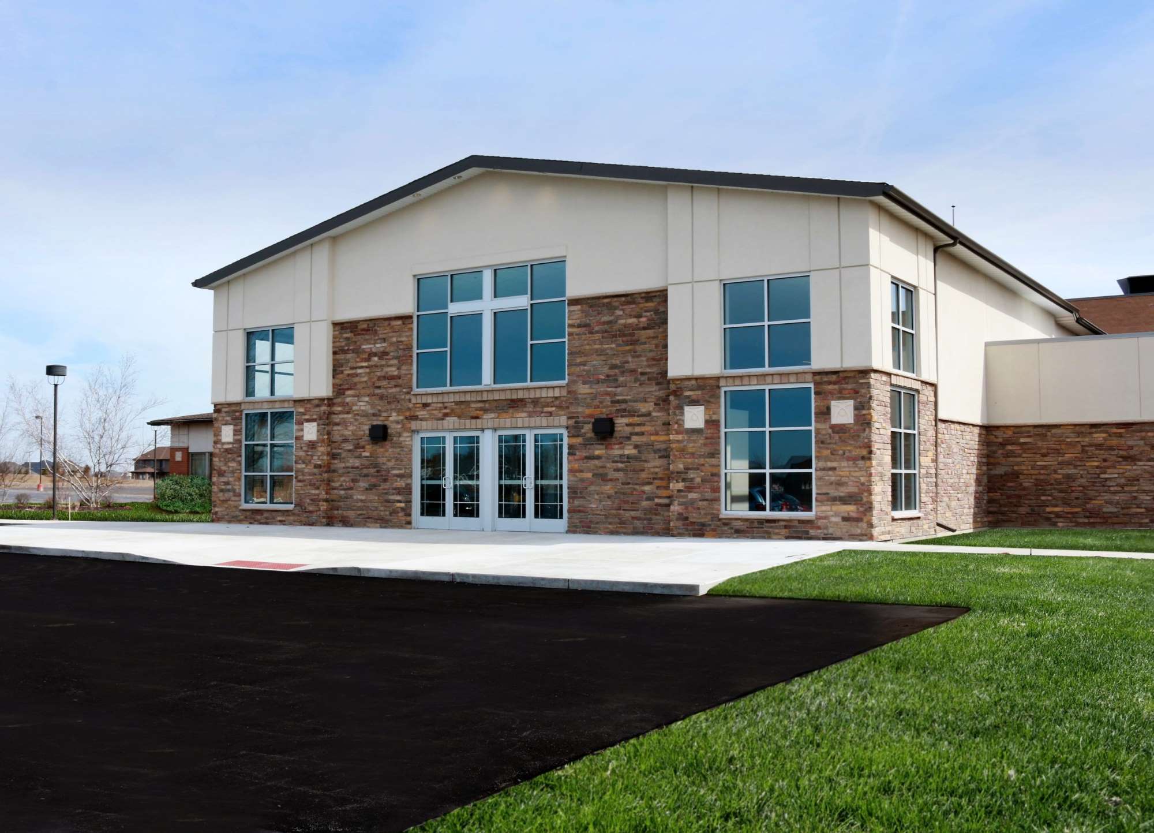South Holland Bakery Supply
[vc_row][vc_column width="2/3"][vc_gallery type="nivo" interval="3" images="10002,10001,10008,10004,10003,10005,10006,10007" img_size="full"][/vc_column][vc_column width="1/3"][vc_column_text]Function: 21,000 Sq. Ft. Cold Storage Building Features: Capability of reaching -10 degrees Fahrenheit Includes a section of refrigerated (non-frozen) storage Extensive truck loading and unloading capability with multiple truck docks Approximately 1,600 pallet positions Includes offices, restrooms, and driver waiting area [/vc_column_text][/vc_column][/vc_row]

